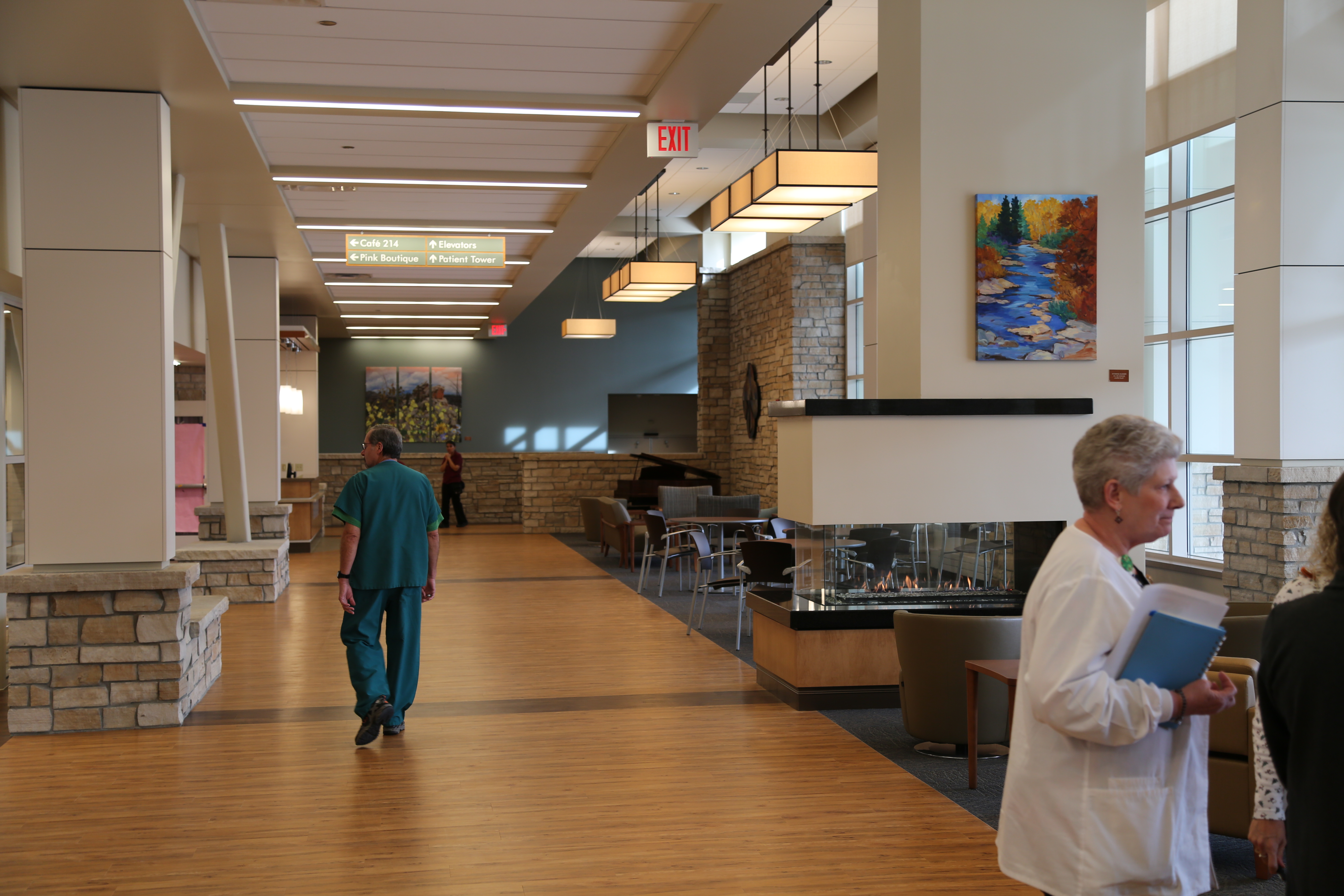
By Kari Eakins – 19 Nov ’14
As of 6 a.m. Friday morning, the renovated lobby at Cheyenne Regional Medical Center is open. The $4-million project was the final phase of the Cheyenne Regional master facilities plan that included construction of a new emergency department, cancer center and two-story parking garage north of the hospital.
Click to advance slideshow. Photos courtesy Cheyenne Regional Medical Center.
“The decision to renovate the lobby was primarily based on the need to improve patient access to our hospital and to also relocate our admissions area so that it’s adjacent to both our emergency department and lobby,” said Jason, Shenefield, CRMC’s chief operating officer. “With the redesign of the lobby, all three areas are now connected for patients and visitors to access from our main entrance.”
CRMC spokesperson Kathy Baker says the 6,700-square-foot lobby now provides a much better atmosphere, “It’s more than twice as big as our old lobby, so there plenty of room for people to get around; also there’s lots of seating areas for people who need to sit down or take a break or visit; there’s lots of lighting, the windows are essentially floor to ceiling, so there’s lots of light and it’s bright and airy; there’s also a very nice fire place that helps brighten up the atmosphere; as well as a grand piano that was donated, so if someone feels like they’d like to play something on the piano, they’re more than welcome to do that.”
An open house for the community will be held in the lobby on January 31. It will coincide with the grand opening of the new gift shop, which is still in the process moving from its old location.
Construction of the new lobby, cancer center, emergency department and north parking garage was funded by revenue bonds.



